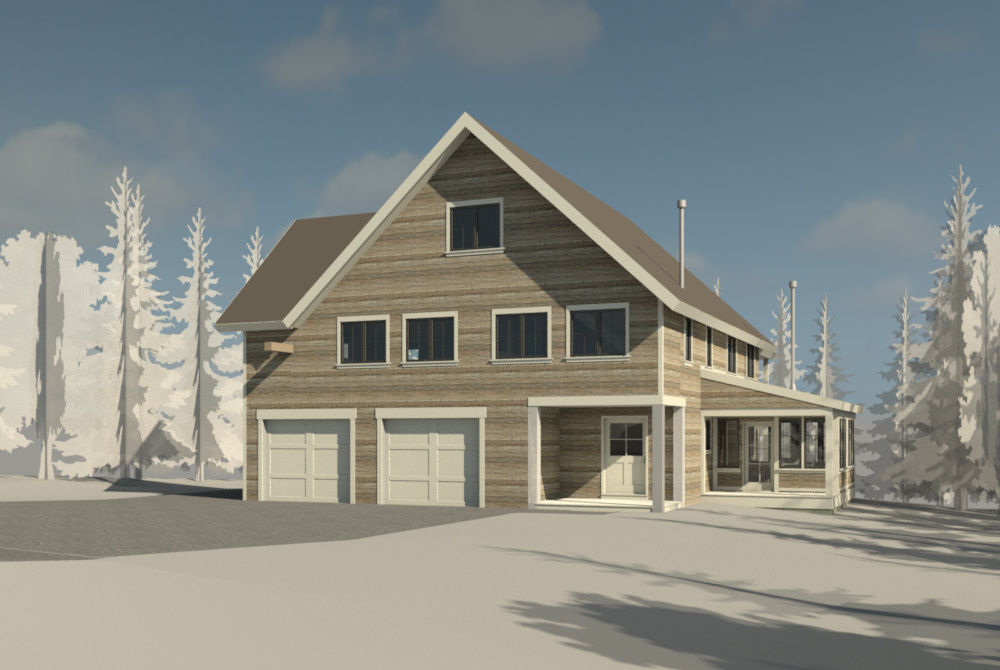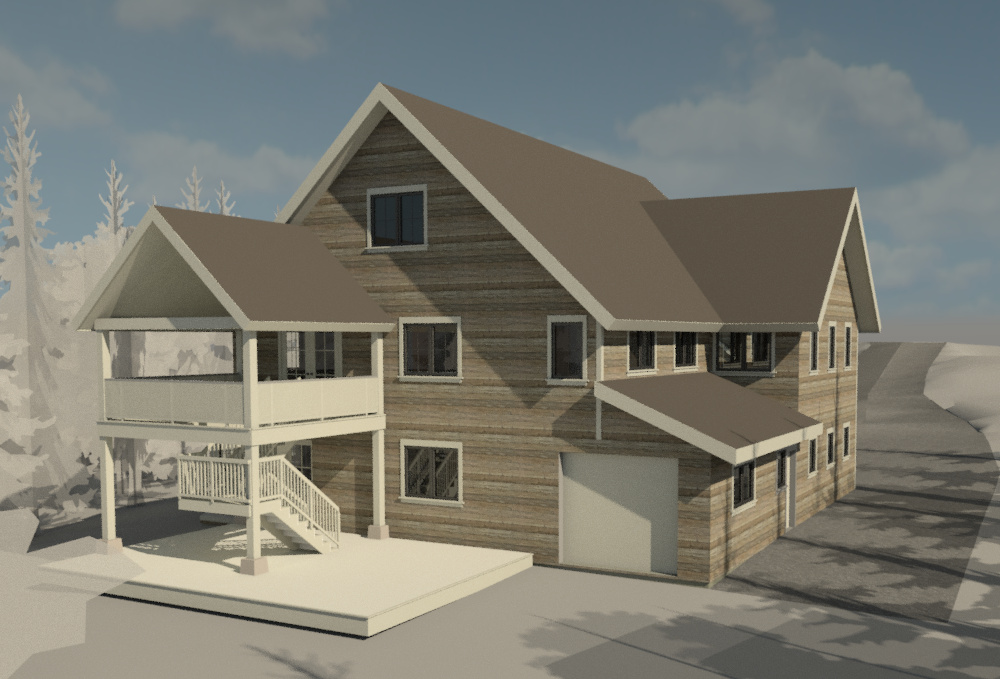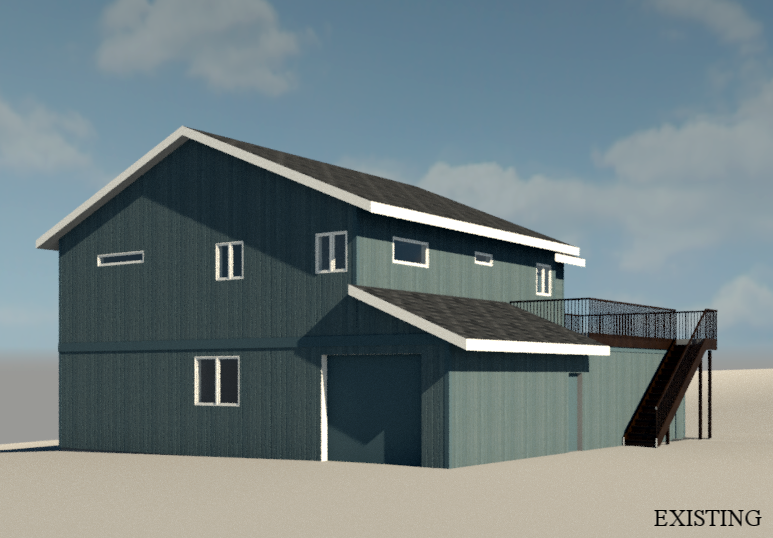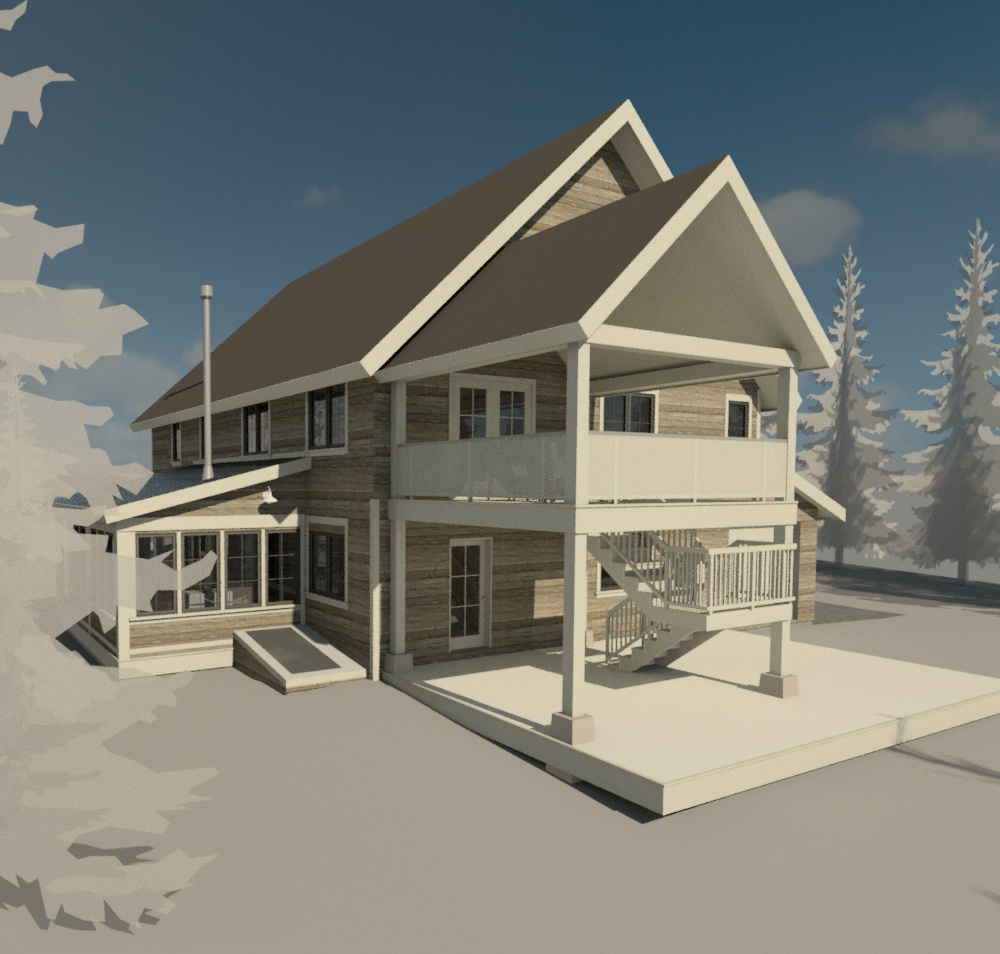Shaker Remodel
The Shaker remodel is a playful adaptation of a recently constructed and fairly typical Anchorage home. Although the original quantity of rooms, and size was appropriate for an average family, the layout, site orientation, detailing and form lacked a cohesive direction.
The reimagined house takes advantage of the existing footprint and massing, with a critical eye towards balance, proportion and scale.
The overall functionality is improved by adding storage, transitional spaces and extending the architecture into the landscape. Porches, an accessible cupola and ample garage space add a liveliness to the usually reserved Shaker style of architecture.
Square Footage: 1,800 Original, 3,500 Remodeled
Completion Date: Estimated 2018




