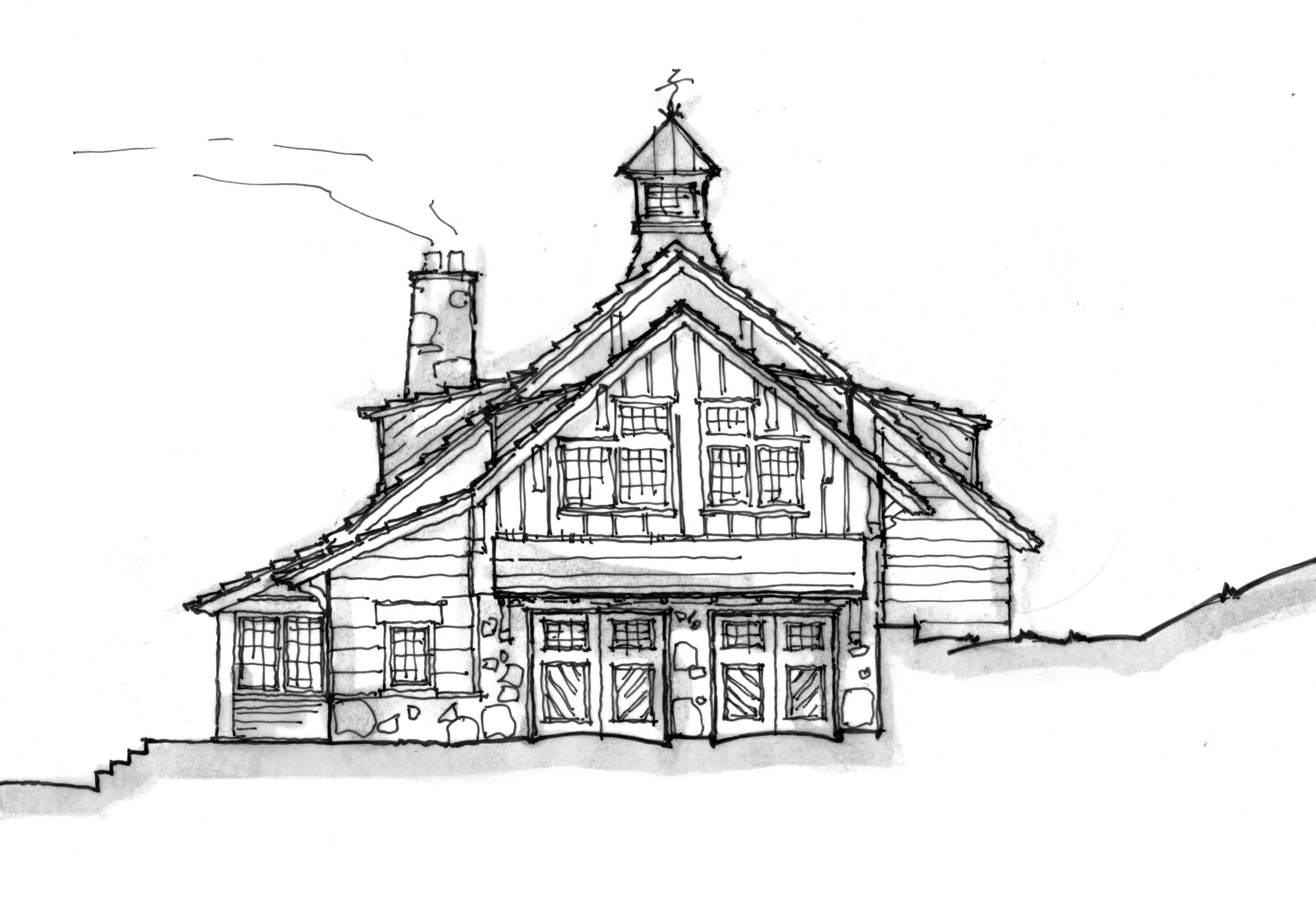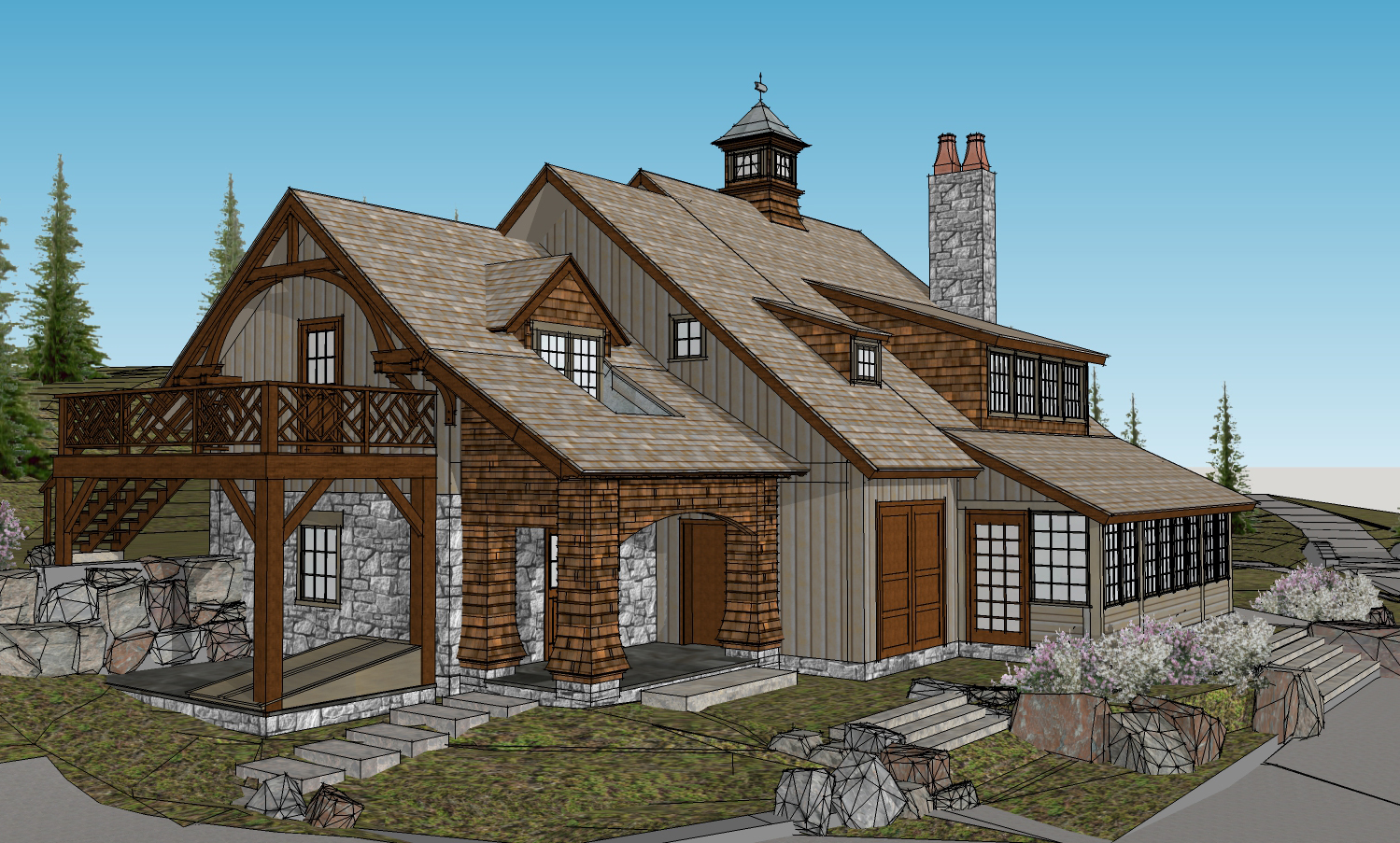The Carriage House
Located on 12 acres of riverfront property in Southcentral Alaska, the Carriage House was conceived as a guest house for visitors. This home is part of a larger property design that encompasses a main house, barns, woodsheds, a smokehouse, a bridge and multiple natural streams reminiscent of Adirondack Fish Camps. The Carriage House occupies a South and river facing knoll that becomes a gathering spot for guests.
A delicate glassed porch encloses a high-end stainless kitchen designed for fish processing and canning with custom stainless cabinets, LaCanche range, overhead sprayers and washdown area, vacuum packer and flash freezers.
The second floor includes living spaces with views of Mt. Redoubt and 1,200 feet of river frontage. A dumbwaiter allows wood to be brought up from below, while a cupola and custom lighting shine through the expressed timber framing of the great room.
Square Footage: 1,700
Completion Date: 2016


