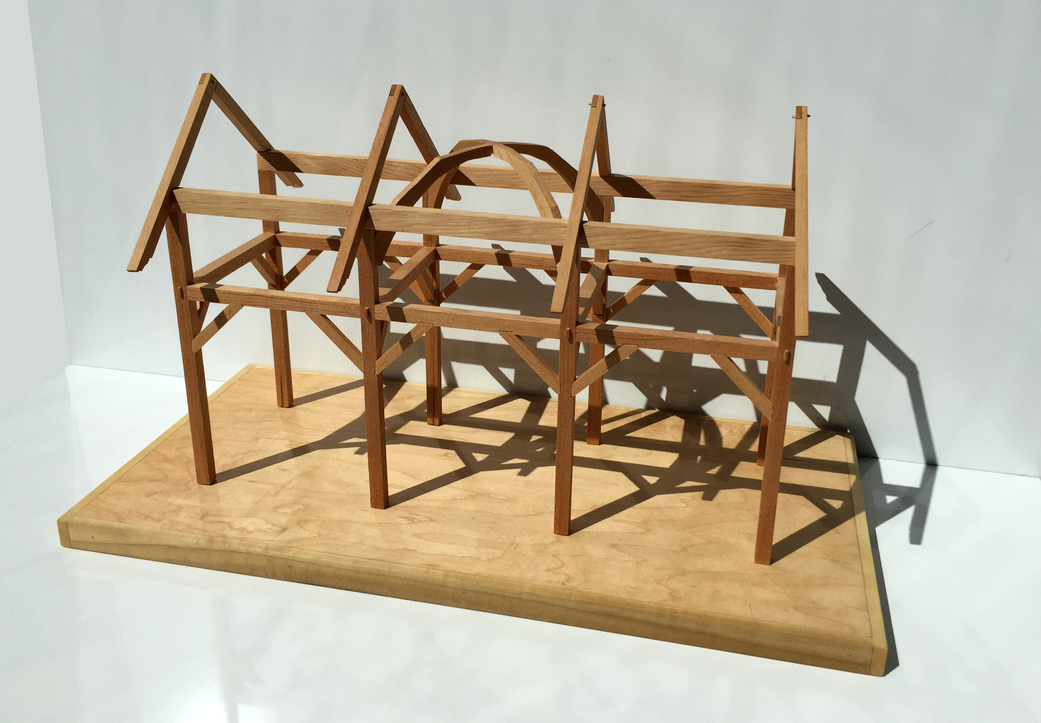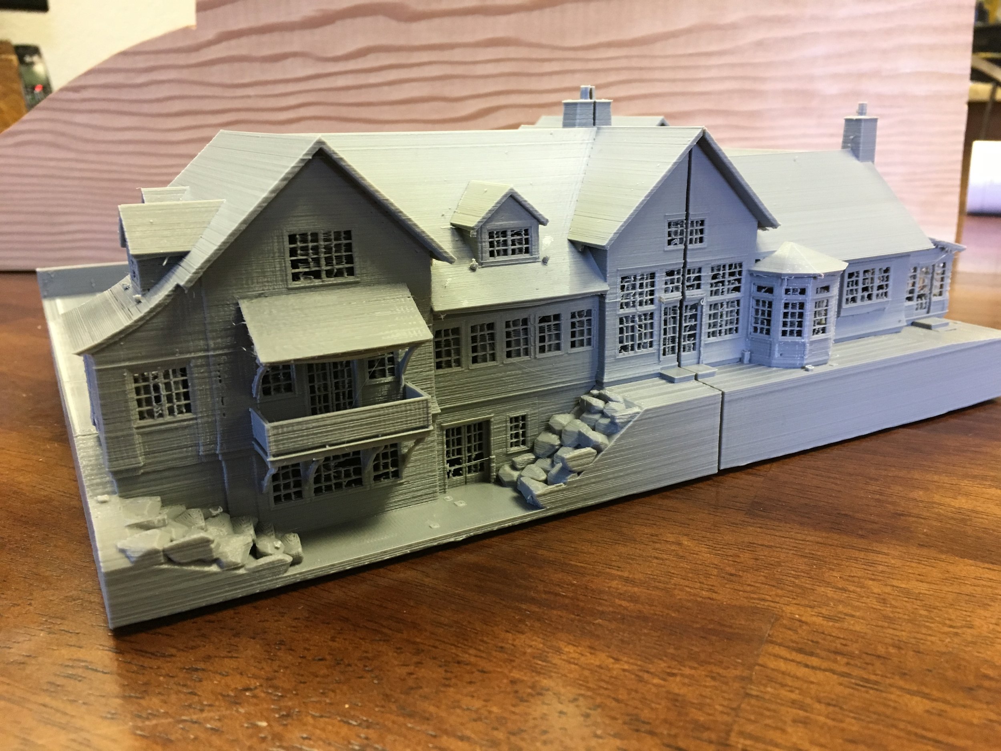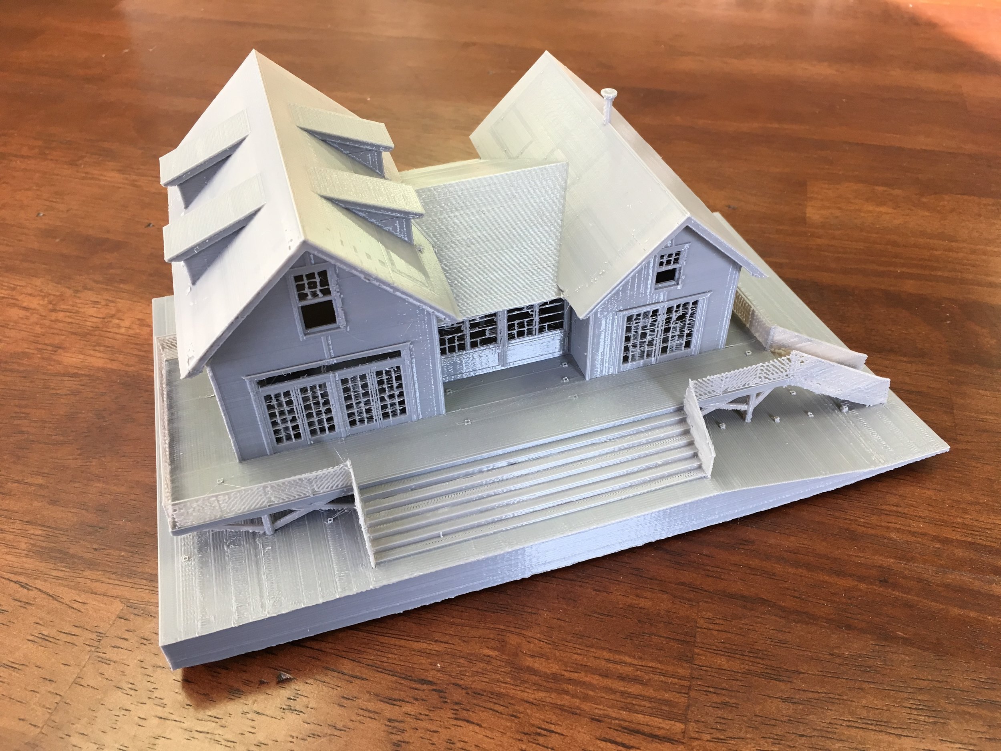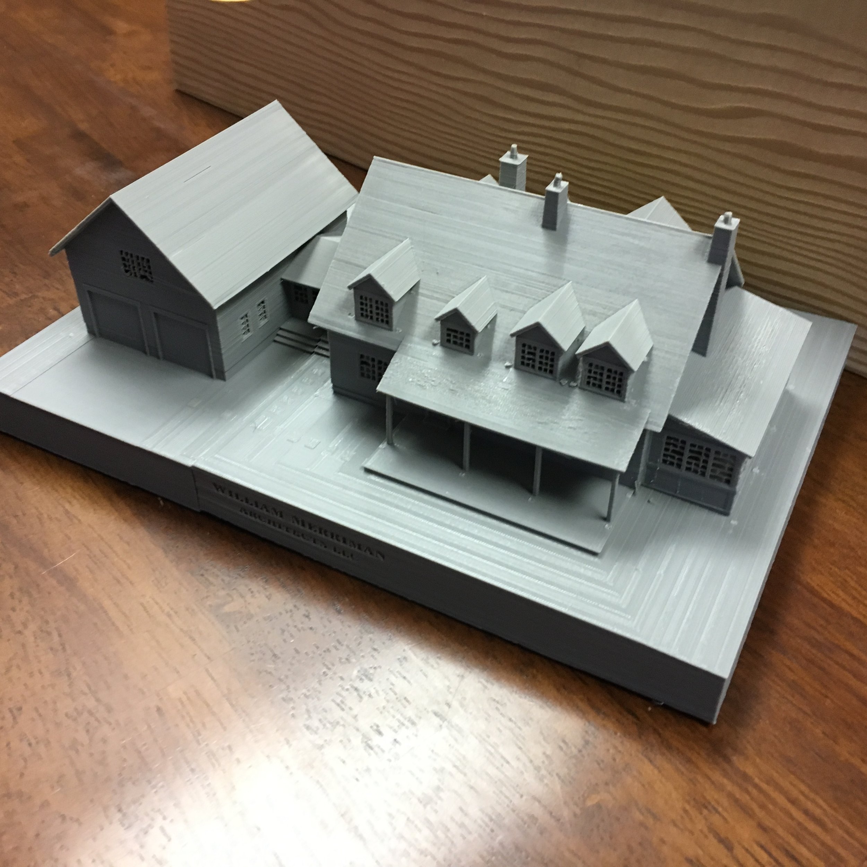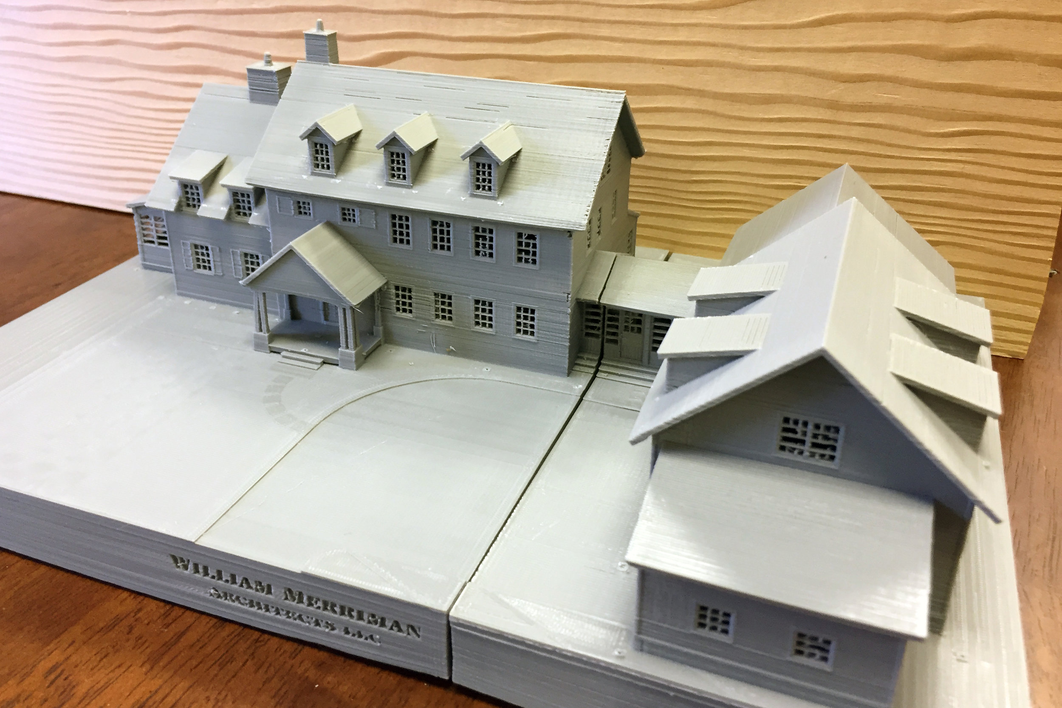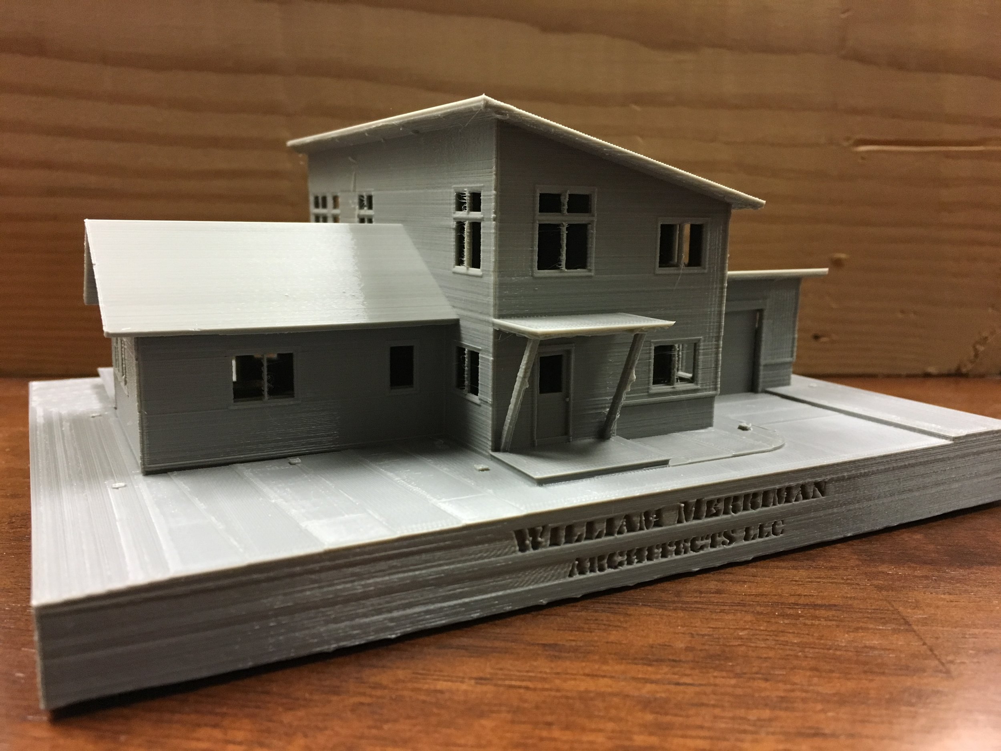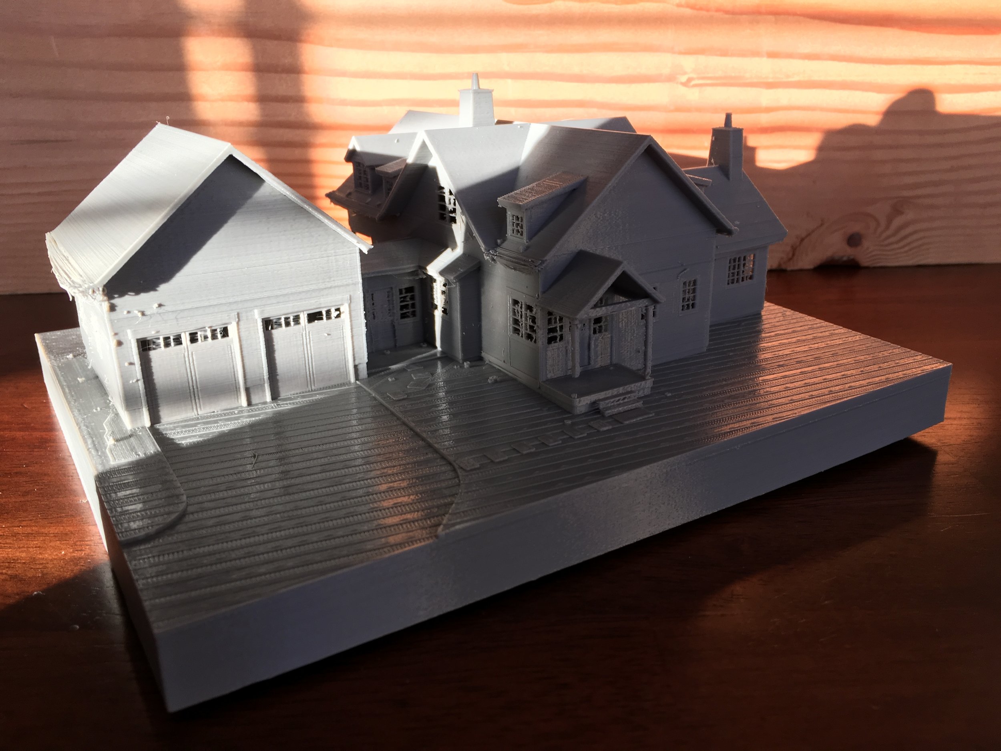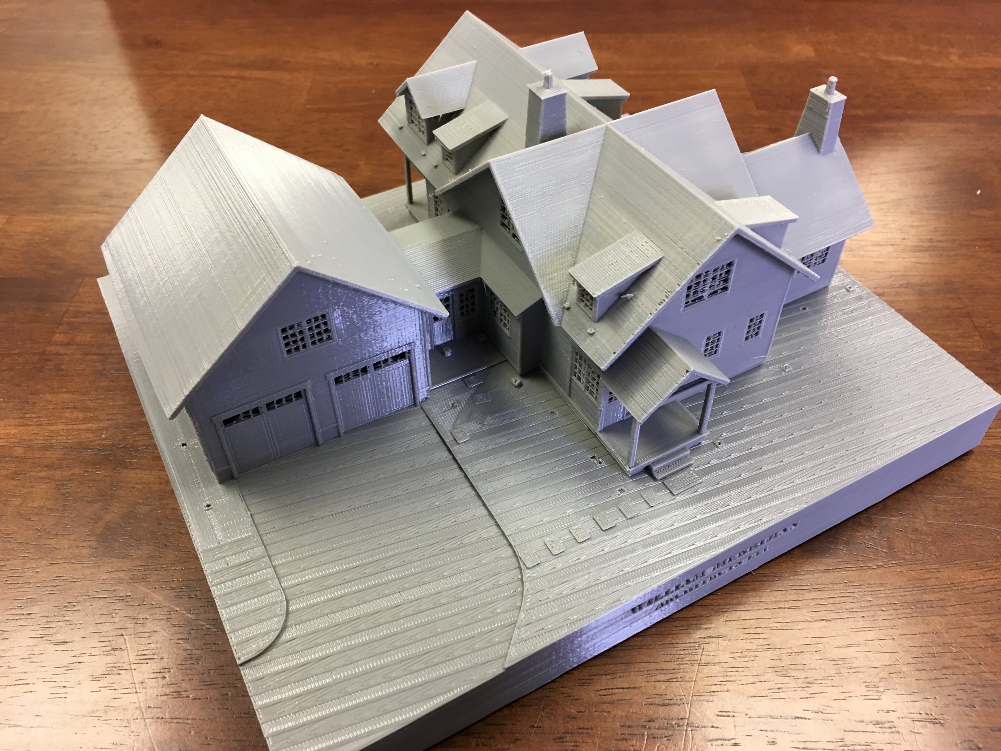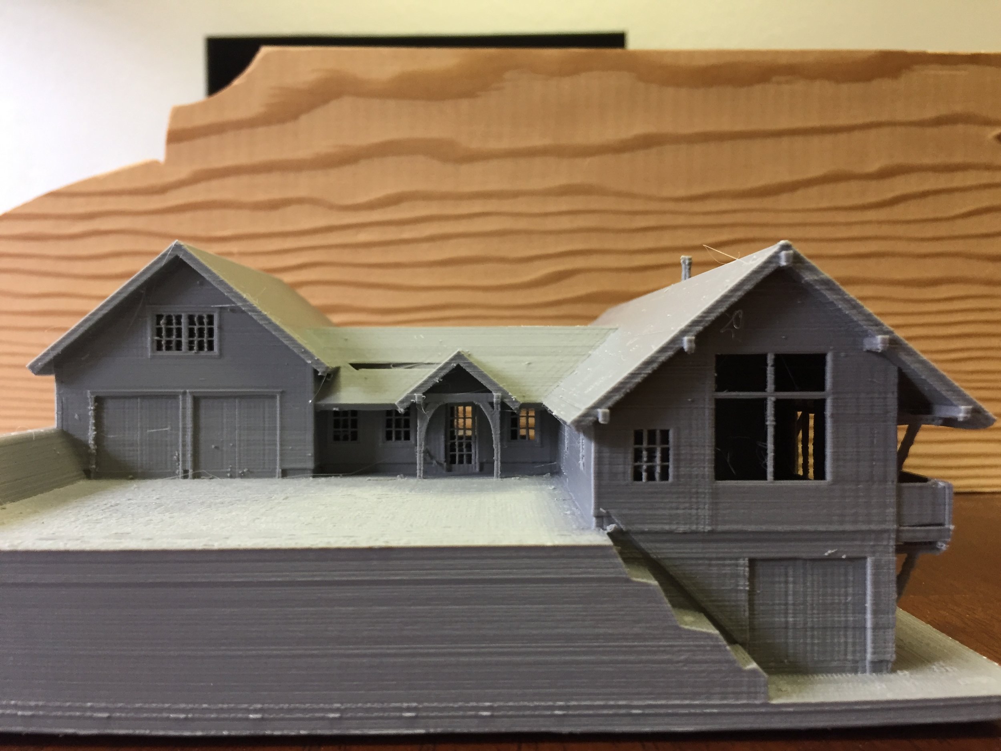Models
When will often produce physical models in the course of a project. These are utilized to assist both our office staff and clients with visualization of how the project will look. These models utilize many different medium, and may be utilized for various features of a home. Types of models include exterior only models, timber-frame models, staircase and sketch models. We will typically utilize the most appropriate and cost effective method to achieve clarity for a particular project or design question. In addition to traditional modeling techniques, we now have the capability to 3d print models directly from our Cad files, with the benefit of significant time and cost savings for clients, along with repeatability.
See adjacent photos and videos for examples.
